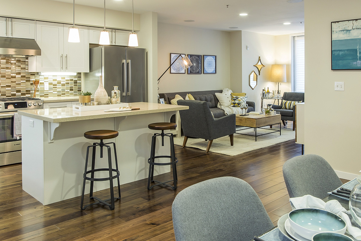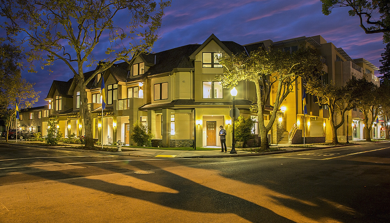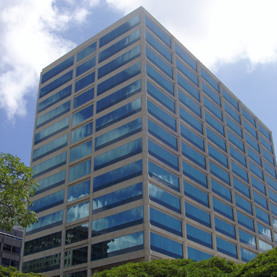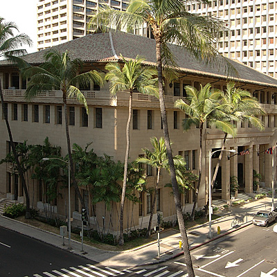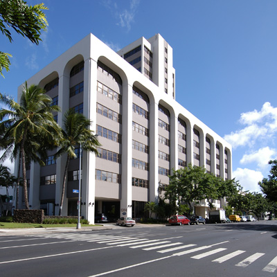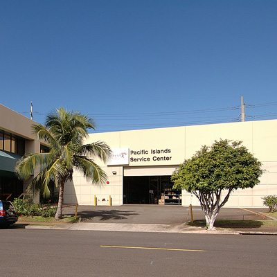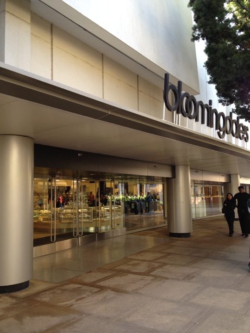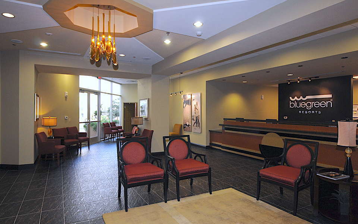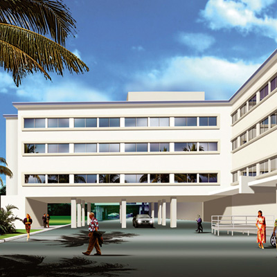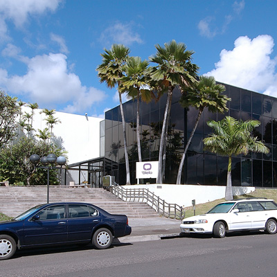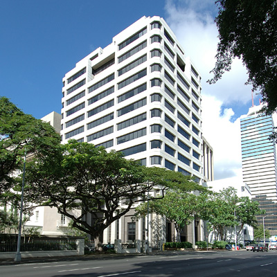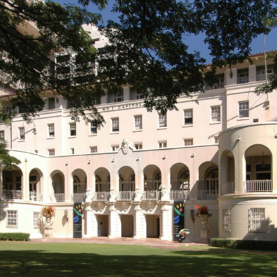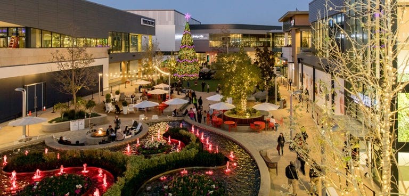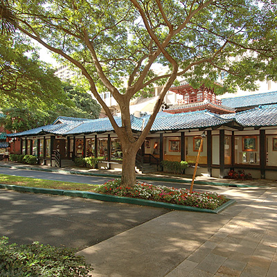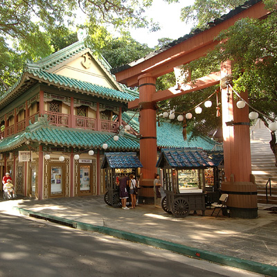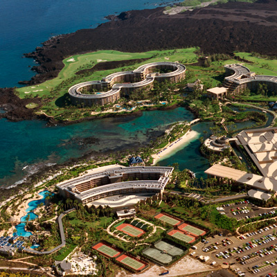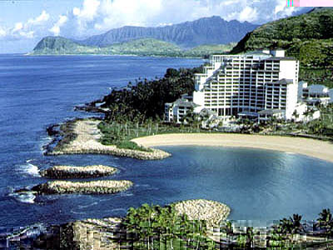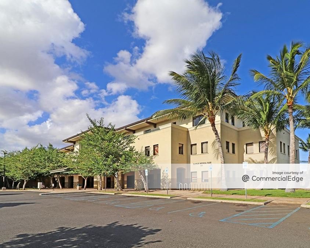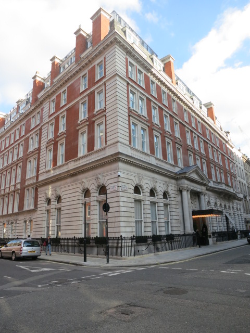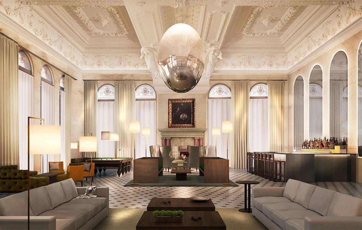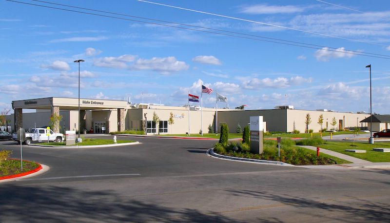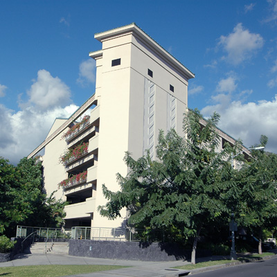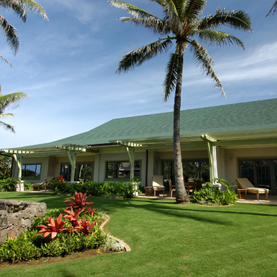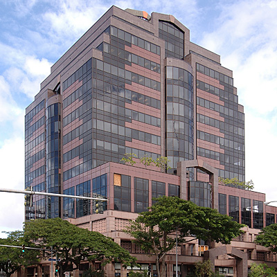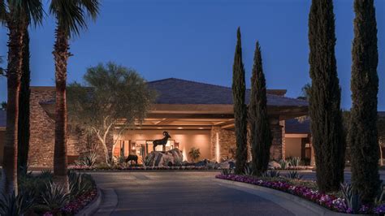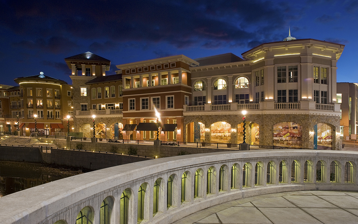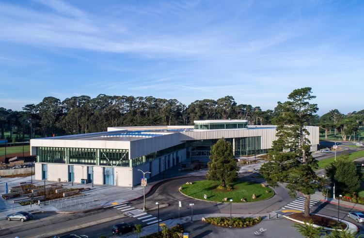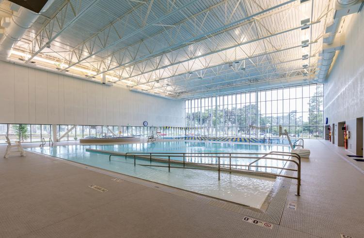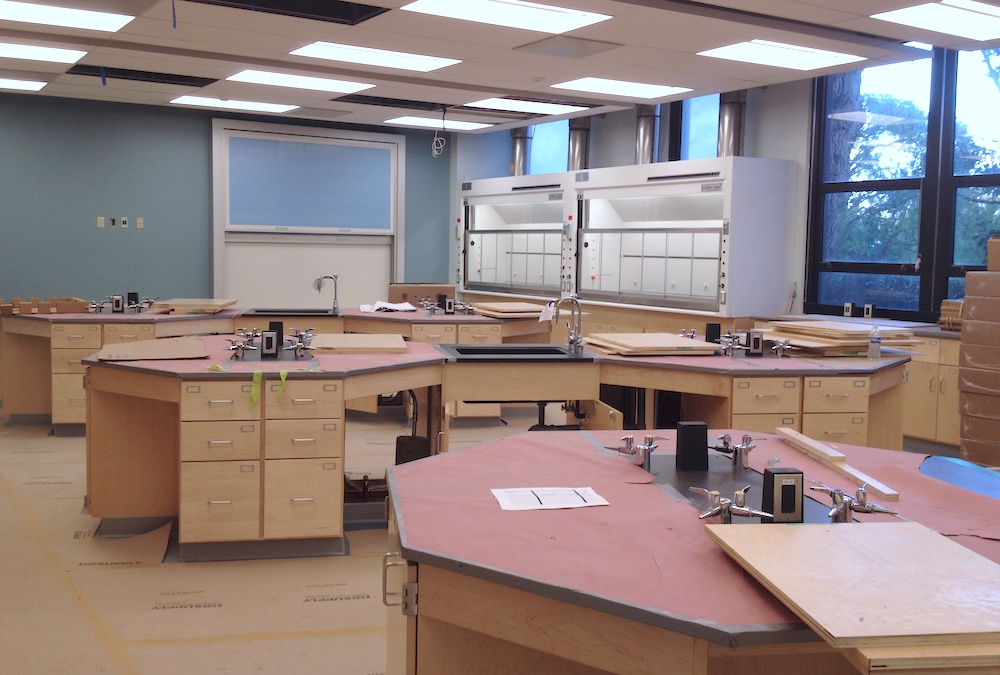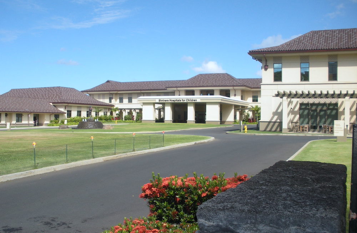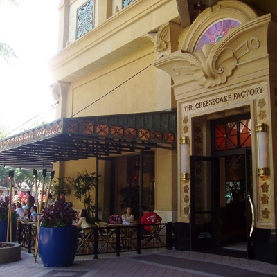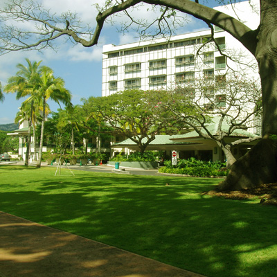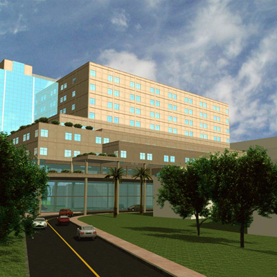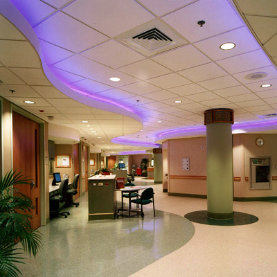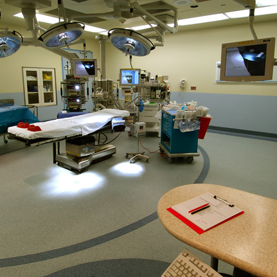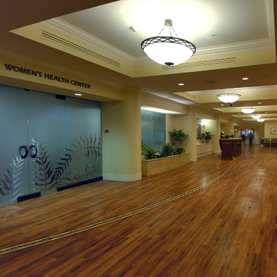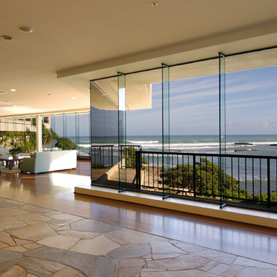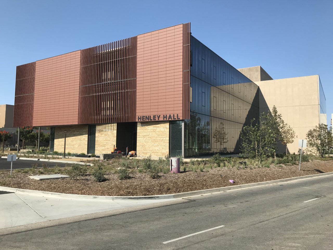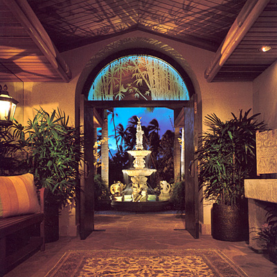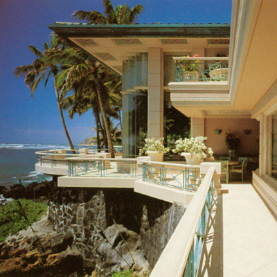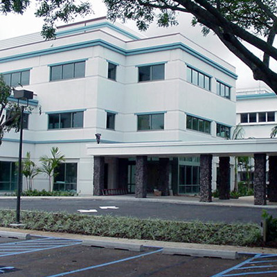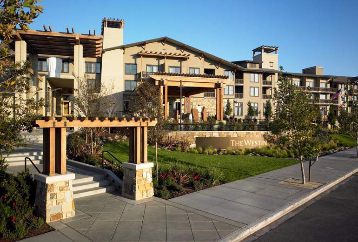605 Castro Street Mixed Use – Mountain view, CA
The project included 20,000s.f. of commercial office and retail 40,000 parking and 8 high-end condominium residential units. The parking was reinforced concrete below grade; the residential was three level wood frame construction and the retail/commercial was structural steel.
605 Castro Street Mixed Use – Mountain view, CA
The project included 20,000s.f. of commercial office and retail 40,000 parking and 8 high-end condominium residential units. The parking was reinforced concrete below grade; the residential was three level wood frame construction and the retail/commercial was structural steel.
Ala Moana Pacific – Oahu
This class A office building faces Kapiolani Boulevard and opens on to the Ala Moana Shopping Center on the makai side of the building.
Alexander & Baldwin Building – Honolulu
This complete re-roofing renovation of the historic A & B Building was done under the guidelines for Historic Building Renovation. The new roof replaced a roof that was in place for more than 50 years.
American Security Bank (Interstate Bank) – Honolulu
This major office building on King Street was the first major “Office Condominium” in Hawaii. It was constructed on the site of the old “Civic Auditorium”.
Amway Office & Distribution Center – Honolulu, HI
Bloomingdales at Stanford Mall, Palo Alto, CA
The project is a new three-story 120,000 s.f. structural steel building with plaster and window wall exterior. Interior work included all major finishes. The owner provided all retail fixtures.
Bluegreen Resort – Las Vegas
Complete new concrete high-rise 200 key timeshare resort including studio, 1 bedroom and 2 bedroom units.
Castle Medical Center – Oahu
New four story wing addition with 30 additional beds and a loft floor for 15 additional future beds.
Eastman Kodak Office & Warehouse
Hawaii State Office Tower – Honolulu
This building was developed as the “temporary” State Capital when the State Capital abatement work was done. The Governor’s office suite was on the upper two floors. The House and Senate shared the rest of the building and two adjoining buildings that were connected by new bridges.
Hemmeter Corporation Building (No. 1 Capital District) – Honolulu
This renovation of the historic YMCA building was done under the guidelines for Historic Building Renovation. After an addition of a second wing and the renovation of the YMCA the result was a completely modern office building in an historic shell.
Hillsdale North Block Expansion – San Mateo, CA
The project is a new three level 290,000 s.f. addition with five separate buildings on a 12.5 acre site. The new addition included a luxury movie theater, bowling & bocce ball complex and fitness center.
Hilton Hawaiian Village Resort & Spa
Parking, Convention & Retail
The main drive to the hotel entrance is bordered by the Village Bazaar retail complex.
Hilton Hawaiian Village Resort & Spa
Parking, Convention & Retail
The Village Bazaar retail complex is directly adjacent to the parking structure and included extensive retail as well as two anchor restaurants.
Hilton Waikoloa Village – Hawaii
Ihilani Resort – Oahu
This was the first resort finished at Ko’Olina. CMG was retained during the final 8 months of construction to assist in the completion and the installation of FF&E.
Kapolei Medical Park – Kapolei, HI
New three-story, 51,000 s.f. concrete office building (two separate buildings). Project was core and shell only. The major tenant (50%) was Kaiser and they did their own build out. Other tenants completed interior build out with interior TI contractors.
London EDITION – London
London EDITION – London
Complete renovation of an historic building into a 173 key luxury hotel. This was a joint venture between Marriot Hotels and Ian Schrager.
Mercy Interim Hospital – Joplin, MO
This one-of-a-kind project resulted from the tornado that destroyed the Mercy Medical Center in Joplin Missouri. This was a design-build construction project where the hospital was built in modular units in California and shipped to Missouri and assembled. The scope was a 150,000 s.f. fully code compliant 120 bed hospital. Scope included a 20 bed ER with 3 trauma beds; 20 bed ICU; 2 story 80 bed med-surge & maternity unit; 4 operating rooms with pre-op and post-op; cath lab; full radiology department including 2 CT units, pharmacy, dietary and administrative offices. Due to the emergency situation the project was ‘fast-tracked’ with phased design and permitting and was completed in 9 months from the start of design to opening.
Miller Street Parking Structure, Queen’s Medical Center – Honolulu
This 453 car parking structure was built within the Capital Design District. The design includes extensive landscaping and decorative relief on the exterior structure. The garage includes a subterranean tunnel under Miller Street that connects to the Hospital’s main entrance.
Ocean Villas at Turtle Bay Resort – Kahuku, Oahu
The ocean front model unit for this resort condominium project was completed prior to the start of the major construction.
Pacific Guardian Tower – Honolulu
This project involved the restoration of the entire granite façade. Due to the deterioration of connectors, each piece of granite had to be structurally fastened to the structure.
Ritz Carlton Rancho Mirage – CA
Complete renovation for a high end 244 key resort hotel. The project was 95% complete when the lender went bankrupt (Lehman Brothers). The project shut down as over 00 workers were scrambling to finish. The project resumed many years later and was finished by a different company.
Riverfront Mixed Use – Napa, CA
SFSU Recreation & Wellness Center
The 12,000 s.f. project was a complete renovation of existing science labs after emergency abatement work. A large portion of the work had to be completed on night shifts so as not to disturb classes in nearby classrooms during the day.
SFSU Recreation & Wellness Center – San Francisco, CA
The project is a new two-story 130,000 s.f. structural steel building with precast, plaster and window wall exterior. The recreation center includes two indoor swimming pools, a full basketball arena and a separate two court basketball/volley ball arena.
SFSU Science Laboratory Renovations
The 12,000 s.f. project was a complete renovation of existing science labs after emergency abatement work. A large portion of the work had to be completed on night shifts so as not to disturb classes in nearby classrooms during the day.
Shriners Hospital -Honolulu, HI
New three-story, 200,000 s.f. concrete replacement hospital. The scope as Owner’s Preconstruction Manager included design coordination, FF & E selection/coordination, bidding and contractor selection and construction contract negation to a GMP contract. CM Scope did not include construction coordination or administration.
The Cheesecake Factory – Oahu
The Cheesecake Factory was added at the Royal Hawaiian Shopping Center in Waikiki. It opened as one of the most successful in the chain.
The Queen’s Medical Center – Oahu
This major landscaping and roadway project transformed an unpleasant parking lot in front of the hospital to an elegant landscaped entry drive.
The Queen’s Medical Center – Oahu
Proposed Queen Emma Tower Expansion – This project is for the initial planning and estimating for a new 430,000 square foot tower for expansion to the Queen’s Medical Center.
The Queen’s Medical Center – Oahu
The Queen’s Medical Center – Oahu
The Queen’s Medical Center, Main Lobby Renovation – Oahu
The old portion of the building was renovated with coffered ceilings and new finishes.
Turtle Bay Resort – Oahu
UCSB Henley Hall – University of California Santa Barbara, CA
The project is a new three-story 60,000 s.f. laboratory building with highly specialized energy research labs, research offices and an auditorium.
Villa Kahala, Kahala Avenue – Honolulu
Villa Kaiko, Black Point – Honolulu
The reconstruction project resulted in a 25,000 square foot luxury estate. The final development cost was over $30 million dollars including design and furnishings.
Weinberg Medical Plaza, Castle Medical Center – Kailua
This three story medical office building includes physician offices, wellness center, pharmacy and physical therapy. It was designed and constructed to blend into the existing structures (visible behind the tree at the right.)
Westin Verasa – Napa, CA
Complete new three story (wood framed) 180 key hotel over a full concrete parking structure below. The resort includes studio, 1 bedroom and 2 bedroom units.

